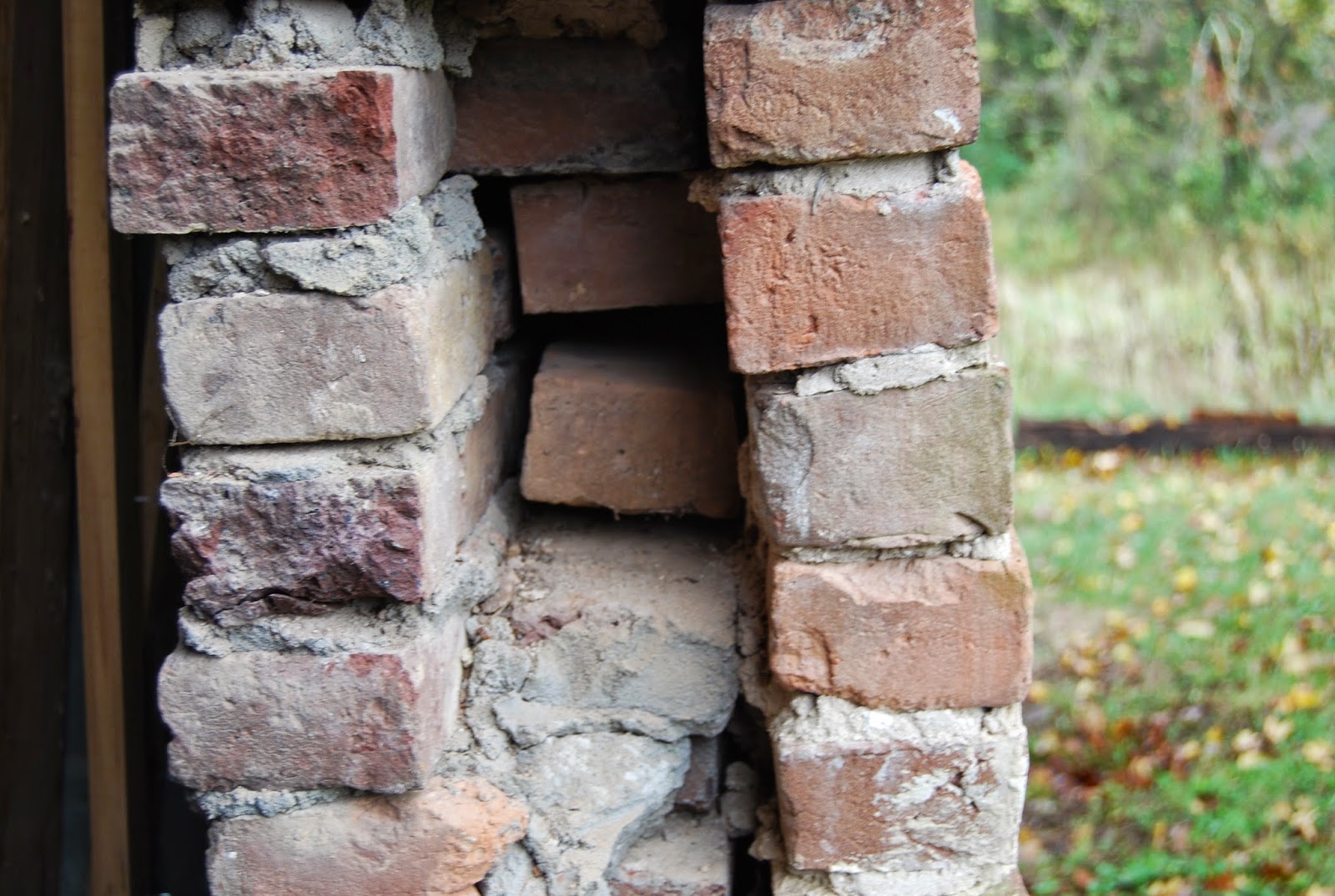Pictures by T. Westfall, Sam Osborne, and Kathryn Young
This weekend, we focused on preparing the brick door opening
to begin repair next weekend. We cleaned
out chunks of old mortar and broken bricks lying between us and more healthily
bonded bricks.
We also scrubbed the
dust out with brushes and sponges.
 |
| Graduate Student T. Westfall scrubs some dusty bricks |
 |
| Graduate Student Kathryn Young scrubbing bricks |
We collected samples of each of the four types of mortar we
observed on the wall, crushed them into powder and dropped them into a muriatic
acid solution, to see what the binding agent was and what the different types
of aggregates were. Below, some aggregate on my fingers.
 |
| Discussing the mortar experiments with Archaeologist Darlene Applegate and Archaeology Research Student Katie O'Grady |
We learned that the
mortar we are most confident was applied by the owner had small pebbles of
unslaked limestone in it, whereas the best restoration match, for color and
texture we could find on the wall did not have these unslaked limestone pieces
in it.
 |
| Note the small, white flecks, especially in the upper left corner of the picture. I originally thought they might be Mussel shells, but Dr. Applegate confirmed they were unslaked lime/limestone. |
This best match sample also did not have as much total lime
as the original. We know this, because
the chemical reaction (fizzing) when the mortar dust hit the acid was much
stronger in the “original” mortar. We
also learned that some of the repairs made to the wall, including ones that
placed chunks of broken brick out of sequence with the Flemish Bond pattern,
and used gobs of mortar to fill broken brick holes in the wall, were made by an
owner, using the old formula. To the right of my finger, you'll see a gob of limestone-flecked mortar.
A second restoration mortar sample was tested, which matched
the texture of the first, but not the color.
It also seemed to be heavier on sand and lighter on
binder/plasticizer. It too had less
total lime than the “original” mortar.
The fourth total mortar looked to be at least partially comprised of Portland
Cement.

This sample produced the “cloudy” effect on the water
characteristic of cement based mortars, but it also bubbled significantly, at a
more steady rate, easily as much or more than the more aesthetically pleasing
restoration mortars.
We originally
thought this was 20
th century mortar applied by an occupant, with
Portland Cement.
We now think that this
was at least related to the mortar recommended to us by a local specialty brickyard,
and by a preservation masonry text (Published by the National Preservation
Trust), where standard modern mortar ratios are modified with additional sand,
and double the lime content.
We tried 1 part Portland Cement, 3 parts Hydrated Lime, 8-10 parts sand.
 |
| Testing some mortar bonds on cheap bricks. Its a little sandy. |
Not only
did this experiment teach us that we don’t want to use the brickyard
recommended recipe, but it also taught us that some of the most visually
problematic mortars on the house were applied in good faith, with an effort to
soften the mortar and preserve the building, regardless of who applied them or
when.
We also prepared our materials: we practiced cutting
different kinds of bricks to the correct sizes and shapes we’ll need. We experimented with different types of mason’s
chisels, different cutting angles and rhythms, on different types of
bricks.
 |
| T. chops up a brick into various pieces. |
 |
| The shirt helps cushion the impact and prevent spider-cracking. |
We practiced mixing mortar in different consistencies and
ratios. We acquired a second type of
sand, in addition to our builder’s sand.
It was dug from a riverbed near Bonneyville and was given to us by
Biological Preserve Facility Manager, Curtis.
We think it will be superior to our builder’s sand because it will have
less air pockets between grains, as well as softer edges, which will make a
softer, more workable mortar.
Additionally, as an aggregate, the sand’s color is closer to the
original color.
When we realized the mixture we were preparing to use
definitely had the wrong color and might be too strong, we stopped and cleaned
up. It was time to do some research.
Here’s what we found:
According to Brick Mason/Material Culture Scholar
Gerard Lynch, in the
UK, much of the historically re-worked recipes for lime-based mortar (with or
without Portland Cement as a binder) recommend some form of a 1:3 ratio of lime
to sand.
This is consistent with what we
found in available literature.
He states
that this information was culled from journals, letters, ledgers and other
primary source documents without an eye to the actual technological process
that was used to create hydrated lime (which is what we intended to use).
He states that prior to WWI hydrated lime was
delivered to building sites as baked quicklime and “dry slaked” or “hot slaked”
on site to avoid having to carry heavy, expanded, wet hydrated lime.
This meant that the 1:3 ratio reflects lime
pre-dry-slaking.
(Check out Dr. Lynch's videos on Youtube.) During dry-slaking,
lime expands 60%-100%.
So, the final
product was significantly larger in volume than what has been the general
practice in Europe and the US for re-creating historic lime mortars.
This argument is strongly supported by our muriatic
acid analysis, where the oldest lime had significantly more lime content as
well as incompletely processed limestone pebbles.
He also recommends using more mature “fat lime putty” as a plasticizer,
which we may experiment with in the coming weeks.
Thanks for reading. Let me know if you have questions, concerns or want to come help/watch on Saturday.
(NS)










































